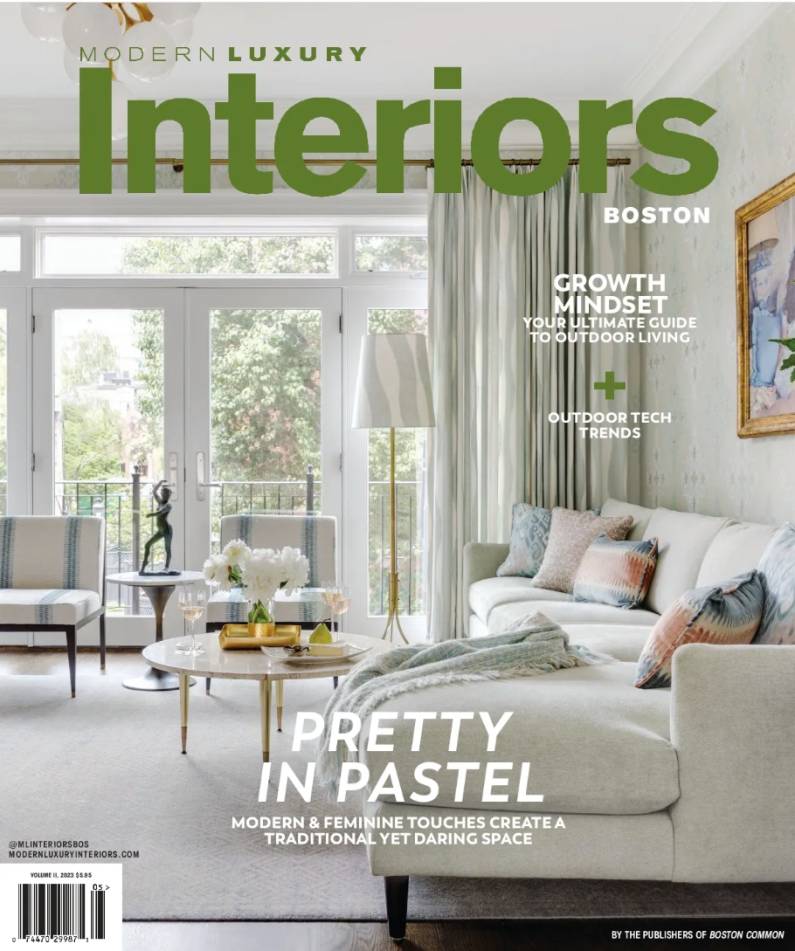Cliff Estates Calling
New house in Wellesley with modern interiors
This stunning, one-of-a-kind house known as “The Hills” greets visitors with a neutral colored exterior of stones, copper, clapboard and a towering cedar shingle roof. All 9,215 square feet of the six-bed, 6 ½-bath property are a minimalist’s paradise with white, gray and gold details. “From the moment you pull into the driveway, between the wood shingle roof, copper and extra-large windows, you can tell you’re about to walk into something special,” says Melissa Dailey of the Cliff Estates property. The warm sun shines through the oversized window walls, illuminating the open floor plan wrapped in hardwood floors. Two floor-to-ceiling marble fireplaces add a cozy element to the living and family rooms, which are sure to host many soirees around the fire. The heart of the home is the bright central kitchen, equipped with a marble island, pantry and prep kitchen to assemble delectable meals. Adjacent, a spacious dining area provides an elegant space to host dinner parties, complemented by views of the manicured grounds. On your way to the second-floor bedrooms, stroll down hallways lined with glass cases to store your favorite wine. bottles. Each room features crisp white walls, a walk-in closet and a full bathroom, but nothing compares to the exceptional second-floor primary suite. Outfitted with heated floors, a spa-like white marble bath, intimate fireplace and generous walk-in closet to please any fashionista, this room serves as the greatest comfort. Completing the home is a basement-level guest bedroom and bathroom that will make any visitor feel at home.
Written by Julia Morlino

